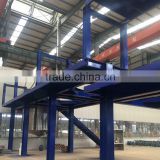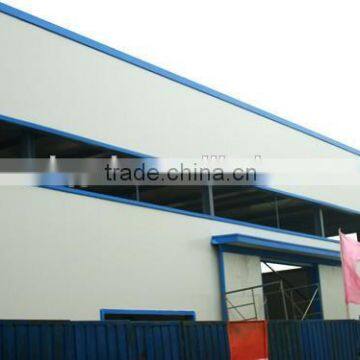Home > Products > Steel structure frame > Fireproof PU Boards Factory Buildings of Prefab Steel Structure Frame
Fireproof PU Boards Factory Buildings of Prefab Steel Structure Frame
- Qingdao/Tianjin/Shanghai
- T/T
You May Like
-
Multi Bolted Frame Structure/prefabricated Light Steel Structue Frame Constructions
-
Bright & Big Span Steel Sport Building Q345B
-
H Section Steel for Prefabricated Light Steel Structue Frame Constructions
-
Prefabricated Light Steel Structue Frame Constructions
-
Prefabricated Light Steel Structue Sheds/metal Buildings
-
Glass Wool Panels for Prefabricated Light Steel Structue Sheds/buildings
Product Details
| Place of Origin | Henan, China | Brand Name | canglong | |
| Model Number | light steel | Material | Steel |
Product Description
Fireproof PU boards factory buildings of prefab steel structure frame is widely built in the world.they can be design per the customers' requirement.
structural standard requirements (water-proof and anti-corrosive).
2. Due to prefab houses designed and manufactured in modules, various designs can
be provided to meet customers' satisfaction.
3. Owing to rational design, the transportation of houses is convenient and cost-saving.
And houses can be easily assembled and disassembled for several times without
damage, not bring out building debris.
4. All the steel components are painted and anti-rust which can be normally used
for more than 70 years. Columns are bolted to the foundation and other steel components.
5. Wall panels are color steel sandwich panels made of double-sided steel sheets
andexpanded polystyrene middle layer with special adhesive. This kind of EPS sandwich
panels are heat and sound insulated.
6. Roof panels are also color steel sandwich panels made of corrugated single-layer
steel sheets and Polyurethane with special adhesive. This kind of PU sandwich
panels are also heat and sound insulated. The entire roof is double-pitched and
the roof slope is designed to 1:5, ensuring easy flow water.
7. Doors, windows and interior partitions can be flexibly fixed. Staircases are designed
outside the house.

1.Steel structure welding requirements
Engaged in welding of steel structure work welders must pass the examination and obtain a certificate. The holder welder must welding in its passing the examination and approval within the scope of the project.
2.Fastener connection requirements
Steel structure fabrication and installation of units should be in accordance with the provisions of the high strength bolts respectively connected with friction surface of the anti slip coefficient test and retest, component friction surface site should be dealt with separately anti slip coefficient test, the results should be consistent with design requirements.
3.Steel structure assembly and installation of steel structure requirements
(1) of H type steel welding seam splicing spacing and the web of the seam shall not be less than 200 mm.
(2) and crane beam crane truss installation in place should not be deflection.
(3) multi section column installation, each column positioning ground control axis should lead directly, not from the axis of lower column guide, avoid too large error accumulation.
(4) the steel grid structure after the completion of the total spell and roofing project should be finished respectively to measure the deflection, the deflection and the measured value of 1.15 times can't exceed the design value.
(5) coating, coating times, coating thickness shall comply with the design requirements.
(6) the thickness of coating coated thin type fireproof coating shall conform to the requirements of design about the fireproof limit.
4.Electric single girder crane technical parameters
LD - type A electric single girder bridge crane and CD1, MD1 type electric hoist necessary use, become a light rail running a small crane.
This product is a general purpose crane, for mechanical manufacturing, assembly workshop and warehouse and other places.
As with Motor Grab spreader, is handling and transportation of bulk goods. This product is suitable for lifting weight 1, 2, 3, 5, 10 tons, 22.5 meters span 7.5-.
The crane control mode with the ground (divided into wired and wireless two), control room control, for users to select.
This product is not flammable, explosive in the medium or large humidity with acid, alkali gases places of work, is not suitable for lifting and transporting molten metal, toxic and flammable work.
This product series is a series of products of electric single girder crane adopts the international advanced standard manufacturing. The machine has the advantages of novel structure, good technology, operation is flexible and stable, safe and reliable.
1.Dimension :Length , width, height, eave height , roof pitch .
2.Doors and windows :dimension , quantity , where to put them.
3.Local climate : Wind speed , snow load ,etc
4.insulation material :sandwich panel or steel sheet
5.Crane beam :Do you need crane beam &tons? inside the steel structure or outside ?
6.Is there any materials that are not allowed to imported into the country where the structure is planning to use ?
7.What is the founctions of the workshop? we must consider the wind and lighting inside.
Contact Us

- Henan Province Canglong Steel Structure Engineering Co., Ltd.
- Contact nameAda Gao Chat Now
- Phone86-0371-55888285
- AddressGo ahead east 500 meters from 107 National RdXinZheng crossing Zhengzhou City.Henan China, Zhengzhou, Henan
Product Categories
New Products
-
High Qulity Three Steel Structure Frame With Galvanized Steel Boards
-
Light Steel Structure Shed
-
Steel Frame Construction Buildings
-
Prefabricated Steel Frame Warehouse
-
Uruguay Steel Structure Projects
-
Light Steel Structure Building Materials
-
One Slope Steel Frame With Glass Wool Panels
-
Steel Structure Workshop With Sandwich Panels in 50mm Thickness
-
Steel Structure Frame With Roof Calddings
-
Steel Steucture Frame
-
Single Flloor Structural Steel
-
Simple Steel Structure House
Popular Searches
- pvc foam board
- pvc panel
- pvc board
- pvc foam sheet
- foam board
- pvc free foam board
- panel board
- wall panel
- decoration material
- wall cladding
- sandwich panel
- sandwich board
- aluminum honeycomb composite panel
- composite sandwich panel
- cladding
- interior design service
- nail design
- insulation product
- background support
- board
- decorative panel
- mgo board
- calcium silicate board
- wood wall board
- uv panel
- strut channel
- c channel
- wall board
- decorative material
- partition board
Recommended Products
- Insulated PU Foam Exterior Interior Polyurethane Sandwich Wall Panels Metal Siding for Warehouse
- Fiberglass Insulation Roll Width 1.2m, Density 12kg/m3 With or Without Paper/aluminum Foil
- PU/PIR Cold Room Sandwich Panel – High-Performance Thermal Insulated Panel for Cold Storage & Industrial Applications
- Steel Structure Prefabricated Cold Storage Building | Modular Cold Room Warehouse Solution
- Prefab Poultry House Steel Poultry House Poultry Farm Prefab Chicken House Morden Modular Poultry Farm Building
- Pre-engineering Building Bus Terminal Prefabricated Steel Structure Bus Station Shelter
- Four Floor Pre-engineering Building Steel Structure Building Structural Steel Building Steel Structure Frame
- High Quality Low Price Wall pu Sandwich Panel
- Copper Gutter Conductor Head Leader Head
- Copper Gutter Leaf Strainer Guard
- Copper Roof Weathervane
- Copper Roof Fascia
Find Similar Products By Category
- Construction & Decoration > Decoration Materials > Sandwich Panel
- Please Enter your Email Address
- Please enter the content for your inquiry.
We will find the most reliable suppliers for you according to your description.
Send Now-
 Ada Gao
Hi there! Welcome to my shop. Let me know if you have any questions.
Ada Gao
Hi there! Welcome to my shop. Let me know if you have any questions.
Your message has exceeded the limit.

- Contact supplier for lowest price
- Customized Request
- Request Sample
- Request Free Catalogs
Your message has exceeded the limit.
-
Purchase Quantity
-
*Sourcing Details
Your inquiry content must be between 10 to 5000 characters.
-
*Email
Please enter Your valid email address.
-
Mobile

