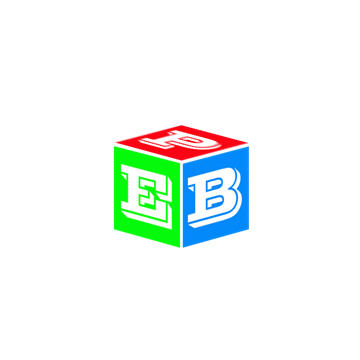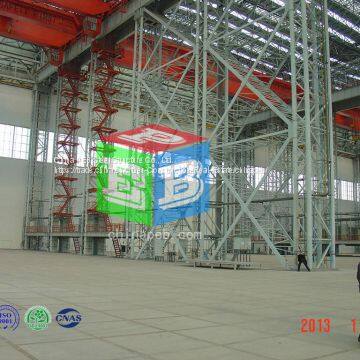Home > Products > steel structure > Heavy Steel Structure Workshop
Heavy Steel Structure Workshop
- Qingdao
- T/T L/C
- 30 days
You May Like
Product Details
| Brand Name | ChinaPEB | Place of Origin | China | |
| Model Number | CP-1 |
Product Description
1. Introduction
This workshop is used for manufacturing rolled steel. Includes partial racking platform, the dimension of this building is 486m*277m, which eaves height is 14.4m, span 36m.
The siding is color-coated profiled steel sheet, the roofing includes color-coated profiled steel sheet, mineral wool with aluminized paper surface, stainless steel wire gauze, also ventilator. All the windows used aluminium alloy with single-glass, the gates were composed with sandwich panel and steel frame, adopted suspension system.
Dimension:
Length:486m
Width:277m
Height:14.4m
Except the steel workshop, there are other steel buildings, such as steel structure warehouse, steel garage, steel structure hangar, steel structure dockyard, steel structure high-rise, light steel villa, prefab house, container house, etc.
2. Design
We have authorized design department, can design follow the requirements of customers’, also can detailed the design. Meet our teams here.
3. Materials
There are several kinds of steel materials used for steel structure buildings, but the most common material is hot rolled steel plate, like the photo above. And there are other materials, like steel tube, hot dip galvanized steel pipe, hot rolled H-steel, angle steel, color coated steel sheet, steel coil, composite board( also called sandwich panel)
4. Manufacturing
Steel plate after cutting, assembled, welding, corrected, sand blast, painting, the steel parts ( elements) are made. Then can be used as steel columns, beams, girds, purlins, etc.
Check the equipments.
5. Loading
Number the steel elements, like GZ-1(GL-1), name the columns and beams, easy to check and install when the customer receive them.
6. Installation
We will send installation guide to the customer before the ship arrived. They can install by themselves follow the guide, or they can let us do the installation for them.
7. About us
China PEB Steel Structure Co., Ltd. specialized in design, manufacturing, and install steel structure buildings. Located in Weifang City, Shandong Province, Northeast China, established in 2001. Since the foundation, always focus on “meet the needs of clients’, make it better”.After years of hard working and fighting, becoming the major manufacturer of few state-owned enterprise contractor in steel structure industry. Main business growth at 70% each year, being the leader of steel structure business in China, casting the brand value.
Contact Us

- China PEB Steel Structure Co., Ltd.
- Contact nameArey Chat Now
- Phone86-0536-5375399
- AddressShouguang, Weifang, Shandong
Product Categories
| steel structure |
Popular Searches
- prefab house
- steel building
- steel frame
- prefabricated house
- prefabricated building
- steel structure warehouse
- light steel structure
- steel structure building
- steel structure house
- steel construction
- steel warehouse
- steel structure project
- steel structure construction
- prefabricated workshop
- steel structural
- light steel structure workshop
- structure warehouse workshop
- prefab steel structure workshop
- structure building workshop
- metal workshop
- steel structure frame workshop
- steel structure factory workshop
- industrial steel structure workshop
- structure building warehouse workshop
- building material
- steel building
- steel frame
- prefabricated house
- prefabricated building
- light steel structure
Recommended Products
- Quick Assembled Convenient Thermal Insulation Prefab House Casa Fabricada
- 20/30/40 foot twin wing expansion box villa with 1/2/3 bedrooms, 1 living room, 1 kitchen, and 1 bathroom
- 15 foot double wing expansion box 570 expansion box for foreign trade export folding box
- Quick Assembled Convenient Thermal Insulation Prefab House with bathroom, circuit sets, flooring, basin and toilet
- Quick Assembled Convenient Thermal Insulation Prefab House Window Office House and Outdoor Prefab Store
- Quick Assembled Convenient Thermal Insulation Prefab House L5.95*W3*H2.8m with customized inner decoration
- Quickly assemble and expand the folding room Container Room
- Container Room Quickly assemble and expand the folding room
- Double wing folding expansion room container room
- Quick Assembled Convenient Thermal Insulation Prefab House L5.95*W3*H2.8m with different colour and inner decorations
- Quick Assembled Convenient Thermal Insulation Prefab House L5.95*W3*H2.8m with customized flooring and bathroom
- Quick Assembled Convenient Thermal Insulation Prefab House L5.95*W3*H2.8m Window Office House
Find Similar Products By Category
- Construction & Decoration > Prefabricated Building > Prefabricated Hotel
Product Tags:
- Please Enter your Email Address
- Please enter the content for your inquiry.
We will find the most reliable suppliers for you according to your description.
Send Now-
 Arey
Hi there! Welcome to my shop. Let me know if you have any questions.
Arey
Hi there! Welcome to my shop. Let me know if you have any questions.
Your message has exceeded the limit.

- Contact supplier for lowest price
- Customized Request
- Request Sample
- Request Free Catalogs
Your message has exceeded the limit.
-
Purchase Quantity
-
*Sourcing Details
Your inquiry content must be between 10 to 5000 characters.
-
*Email
Please enter Your valid email address.
-
Mobile


