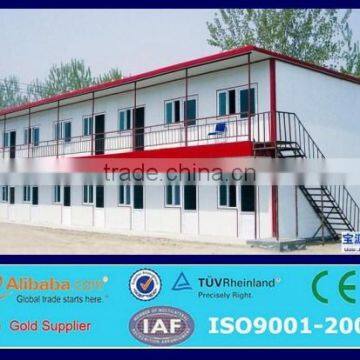Home > Products > Prefabricated house > Slope Style Prefab House with Stable and Firm Steel Frame and Sandwich Panel
Slope Style Prefab House with Stable and Firm Steel Frame and Sandwich Panel
- qingdao
- T/T
You May Like
-
ISO certified prefab steel frame modular kiosk / office / hotel
-
prefabricated mobile movable portable tiny house on wheels
-
prefab foldable mobile container homes tiny house wholesale
-
prefabricated steel frame modular flat pack china frame home
-
china lowes modular steel prefabricated house prices
-
lowes light steel structure eps prefab portable modern house
Product Details
| Place of Origin | Shandong, China | Brand Name | HSD | |
| Model Number | HSD PMH11 | Material | Steel | |
| Use | Hotel, House, Other, Office, Shop, Toilet, Villa, Hotel, House, Kiosk,Booth, Office, Sentry Box,Guard House, Shop, Toilet, Villa |
Product Description
1 main frame: steel beam and column
2 roof panel :eps sandwich panel,rockwool sandwich panel
3 wall panel: eps sandwich panel,rock woolsandwich panel
4 window: aluminum sliding window
5 door: eps sandwich panel door or aluminum door or steel door
Prefabricated house
1this series house is a kind of light steel structure modular house with the color steel sandwich panel.
2)The steel structure makes the house resisting heavy wind of 100km/h and 7 grade earthquake.
3)Color steel sandwich panel has a good fire proof and heat insulation performance for the characteristic of the color steel sheet and polystyrene material.
4)All the components of the house are prefabricated before leaving the factory, produced according to requirement of customer.
5)The completely knock-down of the house components can save more space of the container and make the cost of house lower.
6)It is easy to assemble for the light steel structure.
7)The components of the house can be used repeat so the shelf life is over 20 years without any building garbage.
8)The waterproof system on the roof makes the house a good sealing effect.
9)A concrete square can meet the requirement of the foundation.
10)The mineral wool acoustic ceiling, cement ceiling, partition and laminated flooring accessories are optional for customer.
Contact Us

- Laizhou Hongshengda Machinery Co., Ltd.
- Contact nameowen ge Chat Now
- Phone0086-0535-2418818
- Addresshuaxin road, Yantai, Shandong
Product Categories
New Products
-
steel structure lowes modern cheap prefab homes
-
prefabricated steel structure portable movable lowes home kits
-
prefab cheap sandwich panel insulated portable cabins
-
china low cost hurricane proof quick assembly the prefab house
-
diy iron structure sandwich panel portable prefab tiny house
-
low cost china steel frame houses prefabricated homes
-
prefab ligth steel frame cheap one bedroom modular homes
-
cheap new prefabricated small 1 bedroom mobile home
-
china steel low cost prefabricated eps houses
-
modern prefab steel structure carports/garages
-
modern prefab steel structure carports/garages/canopies
-
ISO certified steel structure carports/canopies
-
newest ISO certified steel structure carports/garages/canopies
-
ISO certified steel structure carports/garages/canopies
-
ISO certified oprefab steel structure carports/garages/canopies
-
steel structure carports/garages/canopies NEW!
-
Simple and practical carport
-
Novel beautiful carport / steel products
-
prefab steel structure carports/garages/canopies new!
-
Beautiful steel structure sun deck carport
-
china made prefab steel structure carports/garages/canopies
-
low cost prefab steel structure carports/garages/canopies
-
modern low cost metal carport frame parts
-
China made low cost steel structure carport/canopy/garage/awning
Popular Searches
- structure design
- garden house
- modular building
- prefab house
- mobile hospital
- layer shed
- labor camp
- mobile house
- accommodation
- office container
- container house
- dormitory
- toilet container
- mining camp
- modular home
- container house apartment
- prefab apartment
- prefab house apartment
- steel structure prefabricated apartment
- modular container apartment
- structure building apartment
- bedroom apartment
- container home apartment
- container house home apartment
- architecture rendering
- architecture housing
- architecture design model
- movable house
- rock wool fiber
- insulation can
Recommended Products
- Quick Assembled Convenient Thermal Insulation Prefab House Casa Fabricada
- 20/30/40 foot twin wing expansion box villa with 1/2/3 bedrooms, 1 living room, 1 kitchen, and 1 bathroom
- 15 foot double wing expansion box 570 expansion box for foreign trade export folding box
- Quick Assembled Convenient Thermal Insulation Prefab House with bathroom, circuit sets, flooring, basin and toilet
- Quick Assembled Convenient Thermal Insulation Prefab House Window Office House and Outdoor Prefab Store
- Quick Assembled Convenient Thermal Insulation Prefab House L5.95*W3*H2.8m with customized inner decoration
- Quickly assemble and expand the folding room Container Room
- Container Room Quickly assemble and expand the folding room
- Double wing folding expansion room container room
- Quick Assembled Convenient Thermal Insulation Prefab House L5.95*W3*H2.8m with different colour and inner decorations
- Quick Assembled Convenient Thermal Insulation Prefab House L5.95*W3*H2.8m with customized flooring and bathroom
- Quick Assembled Convenient Thermal Insulation Prefab House L5.95*W3*H2.8m Window Office House
Find Similar Products By Category
- Construction & Decoration > Prefabricated Building > Prefabricated Hotel
- Please Enter your Email Address
- Please enter the content for your inquiry.
We will find the most reliable suppliers for you according to your description.
Send Now-
 owen ge
Hi there! Welcome to my shop. Let me know if you have any questions.
owen ge
Hi there! Welcome to my shop. Let me know if you have any questions.
Your message has exceeded the limit.

- Contact supplier for lowest price
- Customized Request
- Request Sample
- Request Free Catalogs
Your message has exceeded the limit.
-
Purchase Quantity
-
*Sourcing Details
Your inquiry content must be between 10 to 5000 characters.
-
*Email
Please enter Your valid email address.
-
Mobile







