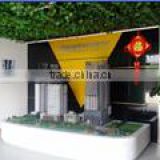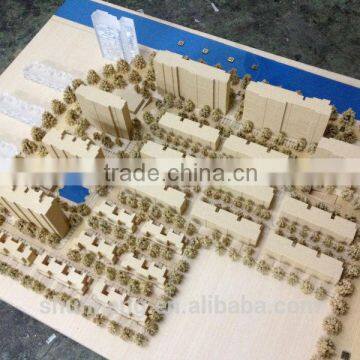Home > Products > Urban & master planning model > 2016 new product urban planning miniature house wood block model
2016 new product urban planning miniature house wood block model
- SHANGHAI
- T/T
You May Like
-
3D plexiglass building model of railway station regional planning
-
high rise plexiglass building model of city CBD planning
-
miniature building model for urban planning of factory area
-
comprehensive planning model of China supplier for Xinjiang normal university
-
overall planning model of China supplier for Xinjiang university
-
New product building model for industrial park planning
Product Details
| Place of Origin | Shanghai, China | Brand Name | SH MODEL | |
| Model Number | SH-RE-317 |
Product Description
Product details:
1.Project: China supplier new product wood model for residential planning ;
2. Perfect lighting systerm;
3. High quality, competitive price and excellent service;
4.Realistic effect of the model and refined handmade,
SHUNHENG was established in year 2003, located in Shanghai of Huilong creative park(3rd,4th,5th Floor). We have many years of experience in making building model with a high level and high quality of architects, designers, electrical engineers and other professional people.
1.Customized service:
According to customer request,we make the models and we can provide professional advice, based on our over 10 years of factory production and design experience.
2.After service:
A:Supply the small accessories for free and given backup when delivery
B:24 hours service hotline for the problem solution(such as model installation,lighting and multimedia debugging,note for use and storage)
3.Main Products and Services:
Commercial building models
Exhibition models
Urban&colleges planning models
Residential building models
Industrial models
Interior models
Scene models
Crystal models
Model making materials&3D printer materials
3D printer machine
1.The basic information of the quotation need:
A).What is the building model scale you want to make?1:100,1:200 or others;
B).Total building model size;
C).Building photos or renderings for reference(pdfs, dwgs, jpgs, etc);
D).Special requirements(Lighting,Multimedia,pestal material,cover,packing etc).
2. Start to build the model,basic infomation need:
A: Site plan
B: masterplan( bundaries of the site plan that should be included on the scale model.)
C: Renderings or design sketch(Scale that you want the model, or overall size you envisioning )
D: Building floorplan
E: Facades(master plan,elevation,section)
3.How much does a model cost?
There are no definitive answers to this question as every model is a unique project. Prices range from less than a hundred pounds to many thousands of pounds. Big complicated models obviously cost more than small simple models but there are no fixed price bands that can be applied to these projects. The only way we can give a realistic estimate for your model is by looking at whatever information you have and getting a feel for how complex the project is - although, if necessary, we can give you a rough ball park figure just from a verbal description.
4.Does it matter if I am not local?
Not at all. We manufacture models for clients all over the world. Information exchange and client liaison is all carried out via email or telephone and skype video chat keep you in touch with progress on your model. We usually find completed models can be signed off from photographs (although you may prefer to come in for a final inspection) and there are various options for delivery.
We welcome new and old customers from all walks of life to contact us for future business relationships and mutual success!
Welcome To Shanghai Shunheng Model Making Company
Allen xu:
Cell phone:+86-13962561024
Tel:+86-021-60627668(EXT802)
Fax:86-21-65414081
Skype:allenxu227
Contact Us

- Shanghai Shunheng Model Making Co., Ltd.
- Contact nameTim Jin Chat Now
- Phone86-021-65867538
- AddressNo. 80, South Changjiang Rd.
Product Categories
New Products
-
urban planning architectural model making for residential building
-
perfect lighting architectural 3D glass building model
-
urban plan architectural model builder for goverment overall development
-
SH model new product architectural plastic model with lighting
-
3D plexiglass model with led lighting for urban planning layout
-
holiday village planning architecture scale hotel model
-
miniature building model for shanghai medical colleges
-
bidding model maker for university bidding plan with landscape
-
planning model making for Renmin University of China
-
China supplier colleges planning scale model maker
-
Lijiang master planning model / government land planning model
-
new product master plan model with lighting systerm
-
shores of the Huangpu River custom made scale models
-
zhuhai urban planning layout custom made scale models
-
comprehensive planning building model for Bengbu Wuhe
-
scale model autocad drawings service for Sea Island Resort
-
miniature small scale master plan model of Xuzhou Jiuli district
-
architectural building model maker for master plan of Xuzhou Jiuli
-
miniature master planning model with perfect lighting for Jiuli District
-
Master planning model maker / architectural model of design plan
-
high quality scale architectural models with led systerm , sea view apartment models
-
sea view residential apartment architectural model supplies
-
island area urban planning model for real estate developement exhibition
-
ABS, Acrylic, plastic architectural scale models material models
Popular Searches
- Structure Design
- garden house
- modular building
- prefab house
- mobile hospital
- layer shed
- Apartments
- labor camp
- mobile house
- accommodation
- office container
- container house
- dormitory
- toilet container
- mining camp
- modular home
- Container House Apartment
- Prefab Apartment
- Prefab House Apartment
- Steel Structure Prefabricated Apartment
- Modular Container Apartment
- Structure Building Apartment
- Bedroom Apartment
- Container Home Apartment
- Container House Home Apartment
- architecture rendering
- Architecture Housing
- Architecture Design Model
- Movable House
- Rock Wool Fiber
Recommended Products
- Quick Assembled Convenient Thermal Insulation Prefab House L5.95*W3*H2.8m with different colour and inner decorations
- Quick Assembled Convenient Thermal Insulation Prefab House L5.95*W3*H2.8m with customized flooring and bathroom
- Quick Assembled Convenient Thermal Insulation Prefab House L5.95*W3*H2.8m Window Office House
- Quick Assembled Convenient Thermal Insulation Prefab House L5.95*W3*H2.8m Standard House
- Prefab House casa prefabricada for Construction Sites, Villa, Holiday Living House, Garage etc.
- Sodium gluconate--- CONCRETE ADMIXTURE
- factory low price luxury container house prefabricated shipping home folding flat packready to living 40ft with insulation
- luxury oem factory low price 2025 extended container house expandable prefab living 20ft 40ft with 3 bedrooms
- Water Musical Fountain
- Musical Water Fountain
- luxury oem factory low price 2023 extended container house expandable prefab living 20ft 40ft with 3 bedrooms
- Outdoor Hunting Lounge Hunting Platform HDPE Full Plastic Steel Structure Fishing House
Find Similar Products By Category
- Construction & Decoration > Prefabricated Building > Prefabricated Hotel
- Please Enter your Email Address
- Please enter the content for your inquiry.
We will find the most reliable suppliers for you according to your description.
Send Now-
 Tim Jin
Hi there! Welcome to my shop. Let me know if you have any questions.
Tim Jin
Hi there! Welcome to my shop. Let me know if you have any questions.
Your message has exceeded the limit.

- Contact supplier for lowest price
- Customized Request
- Request Sample
- Request Free Catalogs
Your message has exceeded the limit.
-
Purchase Quantity
-
*Sourcing Details
Your inquiry content must be between 10 to 5000 characters.
-
*Email
Please enter Your valid email address.
-
Mobile

