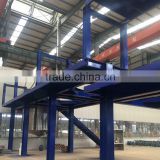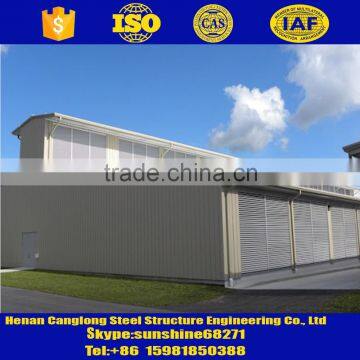Home > Products > Poultry shed/house/Farming > steel structure industrial chicken house for sale
steel structure industrial chicken house for sale
- 3500 Square Meter / Square Meters per Month
- QingDao
- T/T L/C D/P D/A Credit Card PayPal
You May Like
Product Details
| Place of Origin | Henan, China | Brand Name | canglong | |
| Model Number | HNCL-01-4 | Material | Sandwich Panel | |
| Use | Carport, Hotel, House, Other, Office, Shop, Toilet, Villa, Warehouse, Carport, Hotel, House, Kiosk,Booth, Office, Sentry Box,Guard House, Shop, Toilet, Villa, Warehouse, Workshop,Plant |
Product Description
Light steel frame warehouse
Who Are We ?
Thank you for your interest in Henan CangLong Steel Structures co,.ltd , We are a family owned business and have been in operation since 2007, who is specializing in post frame steel buildings. Our individually engineered permanent structures are the best choice for customers requiring speed of construction and economy coupled with aesthetic value. Our buildings are ideal for residential, commercial , agricultural ,industrial and chemical factories ,warehouses & stores , hospitals & clinics,multi-storey buildings , supermarkets ..
Why is CangLong Steel Structures the Right Choice?
Your investment is an important decision and should be realized through a financially stable company. Our deep community roots and stout economic strength gives us an exceptional advantage in hiring experienced professionals who will complete your project to your expectations.
The Edge
Competitive Prices Our production capacity (approximately 20000 metric tons annually) together with effective
and economic
engineering and manufacturing methods enable us to offer the most competitive prices in the industry.
Fast Quotations
Quotations for simple buildings can be submitted quickly due to vast experience of our staff and the advanced
software we use.
Fast Delivery
(1)We are able to design, detail, fabricate and supply simple buildings in approximately 4 weeks.
(2)Most of our buildings are delivered and erected within 8 weeks (this relies on various factors such as stock
position, weather etc).
Site Supervision
(1)A site supervisor is always present at site to ensure that work is being carried out satisfactorily.
(2)Any problems that arise are quickly dealt with to minimise any delays.
(3)Safety on site is also made a priority.

1. Strictly control the welding position of the relative position of size , welding pass behind the prospective;
2. Reasonablly selection of welding parameters and order to prevent crack;
3. Electrode required drying, welding area need to clean up, welding process, together with the appropriate welding current, decrease of welding speed, gas completely escape , prevent the formation of weld porosity;
4. When continuously multi-layer welding, each weld layer after cleaning, prevent the formation of slag;
5. Selection for current, avoid arc pull too long, control electrode angle and arc method, avoid the generation of undercut.
Attached: welding process parameters
welding process parameters
Materals(mm) | Electrode diameter (mm) | Welding current(A) | Welding voltage(V) | Welding speed(m/min) |
<10 | Ø3.2 | 200-250 | 30-38 | 0.2-0.3 |
10-20 | Ø4.0 | 200-250 | 30-38 | 0.15-0.25 |
>30 | Ø4.0 | 320-350 | 30-38 | 0.3-0.5 |
"Steel Design Code" (GB50017-2003)
"Cold-formed steel structure technical specifications" (GB50018-2002)
"Construction Quality Acceptance of Steel" (GB50205-2001)
"Technical Specification for welded steel structure" (JGJ81-2002, J218-2002)
"Technical Specification for Steel Structures of Tall Buildings" (JGJ99-9)
We often use Ultrasonic detector ,X-ray detector , Paint film thickness gauge to check steel frame .
1.Steel structure welding requirements
Engaged in welding of steel structure work welders must pass the examination and obtain a certificate. The holder welder must welding in its passing the examination and approval within the scope of the project.
2.Fastener connection requirements
Steel structure fabrication and installation of units should be in accordance with the provisions of the high strength bolts respectively connected with friction surface of the anti slip coefficient test and retest, component friction surface site should be dealt with separately anti slip coefficient test, the results should be consistent with design requirements.
3.Steel structure assembly and installation of steel structure requirements
(1) of H type steel welding seam splicing spacing and the web of the seam shall not be less than 200 mm.
(2) and crane beam crane truss installation in place should not be deflection.
(3) multi section column installation, each column positioning ground control axis should lead directly, not from the axis of lower column guide, avoid too large error accumulation.
(4) the steel grid structure after the completion of the total spell and roofing project should be finished respectively to measure the deflection, the deflection and the measured value of 1.15 times can't exceed the design value.
(5) coating, coating times, coating thickness shall comply with the design requirements.
(6) the thickness of coating coated thin type fireproof coating shall conform to the requirements of design about the fireproof limit.
4.Electric single girder crane technical parameters
LD - type A electric single girder bridge crane and CD1, MD1 type electric hoist necessary use, become a light rail running a small crane.
This product is a general purpose crane, for mechanical manufacturing, assembly workshop and warehouse and other places.
As with Motor Grab spreader, is handling and transportation of bulk goods. This product is suitable for lifting weight 1, 2, 3, 5, 10 tons, 22.5 meters span 7.5-.
The crane control mode with the ground (divided into wired and wireless two), control room control, for users to select.
This product is not flammable, explosive in the medium or large humidity with acid, alkali gases places of work, is not suitable for lifting and transporting molten metal, toxic and flammable work.
This product series is a series of products of electric single girder crane adopts the international advanced standard manufacturing. The machine has the advantages of novel structure, good technology, operation is flexible and stable, safe and reliable.
1.Dimension :Length , width, height, eave height , roof pitch .
2.Doors and windows :dimension , quantity , where to put them.
3.Local climate : Wind speed , snow load ,etc
4.insulation material :sandwich panel or steel sheet
5.Crane beam :Do you need crane beam &tons? inside the steel structure or outside ?
6.Is there any materials that are not allowed to imported into the country where the structure is planning to use ?
7.What is the founctions of the workshop? we must consider the wind and lighting inside.
Thanks for your carefully checking to our company products !!
Welcome you to visIt our company produce ability and qulity ,We would like to received your inquiry !!
thanks my dear~
Skype:sunshine68271
Mobile :+86 15981850388
Contact Us

- Henan Province Canglong Steel Structure Engineering Co., Ltd.
- Contact nameAda Gao Chat Now
- Phone86-0371-55888285
- AddressGo ahead east 500 meters from 107 National RdXinZheng crossing Zhengzhou City.Henan China, Zhengzhou, Henan
Product Categories
New Products
-
Prefabricated steel metal building materials
-
High qulity and low cost prefabricated house
-
Good quality strong structure durable Kenya beautiful prefab house
-
2015 the latest design luxury prefab shipping container homes for sale
-
luxury modern design prefabricated home
-
Fast construction steel frame prefab kit home
-
CE,ISO,BV Certificated steel frame prefab kit home
-
High quality light steel small house plans
-
beautiful design light garage steel prefabricated houses
-
modern prefab villas
-
prefab sandwich panel villas
-
living container house
Popular Searches
- Structure Design
- garden house
- modular building
- prefab house
- mobile hospital
- layer shed
- Apartments
- labor camp
- mobile house
- accommodation
- office container
- container house
- dormitory
- toilet container
- mining camp
- modular home
- Container House Apartment
- Prefab Apartment
- Prefab House Apartment
- Steel Structure Prefabricated Apartment
- Modular Container Apartment
- Structure Building Apartment
- Bedroom Apartment
- Container Home Apartment
- Container House Home Apartment
- architecture rendering
- Architecture Housing
- Architecture Design Model
- Movable House
- Rock Wool Fiber
Recommended Products
- Sodium gluconate--- CONCRETE ADMIXTURE
- factory low price luxury container house prefabricated shipping home folding flat packready to living 40ft with insulation
- luxury australia 20FT 30FT 40 ft Folding expandable container house trailer mobile home for sale well camp officener House
- Water Musical Fountain
- Musical Water Fountain
- luxury oem factory low price 2023 extended container house expandable prefab living 20ft 40ft with 3 bedrooms
- Outdoor Hunting Lounge Hunting Platform HDPE Full Plastic Steel Structure Fishing House
- Musical Water Fountain
- Top Redispersible polymer powder for tile adhesive
- Top Redispersible polymer powder
- Cheap Prefab Waterproof Carport Steel Structure Mobile Car Garage Steel Structure Garage
- 20FT 40FT High Quality Flat Pack Container House Customized Prefabricated Sandwich Package Flat Pack Container Office
Find Similar Products By Category
- Construction & Decoration > Prefabricated Building > Prefabricated Hotel
- Please Enter your Email Address
- Please enter the content for your inquiry.
We will find the most reliable suppliers for you according to your description.
Send Now-
 Ada Gao
Hi there! Welcome to my shop. Let me know if you have any questions.
Ada Gao
Hi there! Welcome to my shop. Let me know if you have any questions.
Your message has exceeded the limit.

- Contact supplier for lowest price
- Customized Request
- Request Sample
- Request Free Catalogs
Your message has exceeded the limit.
-
Purchase Quantity
-
*Sourcing Details
Your inquiry content must be between 10 to 5000 characters.
-
*Email
Please enter Your valid email address.
-
Mobile




