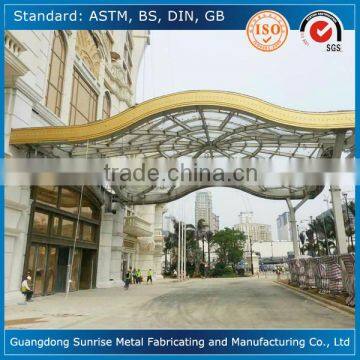Home > Products > Steel structure Canopy > Pre Engineering Steel Structure Building Manufacturer Steel Canopy for Outside of Hotel
Pre Engineering Steel Structure Building Manufacturer Steel Canopy for Outside of Hotel
- Guangdong China(mainland)
- T/T
You May Like
-
Painted Steel Frame Canopy Project in Macau
-
Pre Engineering Galvanized Architectural Decorative Metal Screen for Curtain Wall
-
Pre Engineering Light Structural Steel Curtain Walls
-
Galvanized Decorative Steel Frame Curtain Wall
-
Bird Nest Decorative Metal/steel Structure Screen Patterns
-
Steel Bird Nest Structure Manufacture From Foshan, China
Product Details
| Place of Origin | Guangdong, China | Brand Name | sunrise | |
| Model Number | steel canopy for outside of hotel |
Product Description
pre engineering steel structure building manufacturer, steel canopy for outside of hotel
Some Projects in recent years
Drawings & Quotation:
1. Customized design to welcome.
2. As long as you like, we can design and provide drawings for you.
3. In order to give you an exactly quotation and drawings, Please advise; the Length, width ,eave height and local weather. We'll quote for you as soon as possible.
Sunrise Metal Fabricating and Manufacturing Co., Ltd. was established in 2007, covers an area of 30000 M2. is a processing enterprises specializing in designing, developing, manufacturing, selling various kinds of steel structures workshop, canopy, art sculpture and alien steel customized. Bases in Foshan, Guangdong, China.
Sunrise have 280 employees, including 30 skilled engineers and 40 highly-trained management staffs .At the end of 2014, the annual production capacity reached forty thousand tons and annual sales figure that exceed USD57million. With the market spreading over Hong Kong, Macao, Japan, Malaysia, Singapore, Saudi Arabia, Kuwait, Denmark, U.S
Attn: Vicky Phone No:+0086-15015874017 What's app:+0086-15015874017
Contact Us

- Guangdong Sunrise Metal Fabricating And Manufacturing Co., Ltd.
- Contact nameVicky Chang Chat Now
- Phone0086-0757-88719201
- AddressXiao tang xin jing steel logistics industrial, Shishan town, Nanhai District, Foshan, Guangdong
Product Categories
New Products
-
Light Steel Curtain Wall Skeleton Frame for Sea Cube in Macau
-
Prefab High Snow Load Modern Metal Carports for Car Parking/car Garages/car Canopy
-
Design Attached Steel Shed Structure
-
Prefabricated Light Two Story Steel Structure Warehouse
-
Design Space Truss Structure or Space Grid Frame Structure
-
ISO Certified Light Frame Multi-storey Building From China
-
Large Span Prefabricated Steel Frame Warehouse,workshop
-
Double Layer of Steel Storage Mezzanine
-
Light Type And Q345,Q235 Grade Steel Structure Workshop
-
Super Steel Structure Building Project,steel Fabrication Project
-
Prefabricated Steel Structure Plants And High Quality Prefab Light Steel Workshops or Warehouse
-
Steel Hotel,Workshop Use Light Gauge Steel Frame Floor
-
Steel Structure Warehouse Project in Africa
-
Africa Project Prefab Steel Structure Hotel Building Low Cost Factory Workshop Steel Building
-
Two Storey/multi-storey Steel Structure Residential
-
Dome Roof Steel Structure Projects
-
Prefabricated Steel Structure Residential Building
-
New Prefab Light Steel Space Frame Structure for High Rising Building
-
Design Multi-storey Steel Structure Warehouse
-
Pre Engineering Large Span Steel Structure Building
-
Customized Steel Dome Structure
-
Design High Quality Painting or Galvanizing Steel Structure for Steel Frame
-
Competitive Price for Prefab Light Steel Dome Structure
-
Design And Fabrication of Large Span Steel Structure for Warehouse/workshop/
Popular Searches
- structure design
- garden house
- modular building
- prefab house
- mobile hospital
- layer shed
- labor camp
- mobile house
- accommodation
- office container
- container house
- dormitory
- toilet container
- mining camp
- modular home
- container house apartment
- prefab apartment
- prefab house apartment
- steel structure prefabricated apartment
- modular container apartment
- structure building apartment
- bedroom apartment
- container home apartment
- container house home apartment
- architecture rendering
- architecture housing
- architecture design model
- movable house
- rock wool fiber
- insulation can
Recommended Products
- Quick Assembled Convenient Thermal Insulation Prefab House Casa Fabricada
- 20/30/40 Foot Twin Wing Expansion Box Villa With 1/2/3 Bedrooms, 1 Living Room, 1 Kitchen, And 1 Bathroom
- 15 Foot Double Wing Expansion Box 570 Expansion Box for Foreign Trade Export Folding Box
- Quick Assembled Convenient Thermal Insulation Prefab House With Bathroom, Circuit Sets, Flooring, Basin And Toilet
- Quick Assembled Convenient Thermal Insulation Prefab House Window Office House And Outdoor Prefab Store
- Quick Assembled Convenient Thermal Insulation Prefab House L5.95*W3*H2.8m With Customized Inner Decoration
- Quickly Assemble And Expand the Folding Room Container Room
- Container Room Quickly Assemble And Expand the Folding Room
- Double Wing Folding Expansion Room Container Room
- Quick Assembled Convenient Thermal Insulation Prefab House L5.95*W3*H2.8m With Different Colour And Inner Decorations
- Quick Assembled Convenient Thermal Insulation Prefab House L5.95*W3*H2.8m With Customized Flooring And Bathroom
- Quick Assembled Convenient Thermal Insulation Prefab House L5.95*W3*H2.8m Window Office House
Find Similar Products By Category
- Construction & Decoration > Prefabricated Building > Prefabricated Hotel
- Please Enter your Email Address
- Please enter the content for your inquiry.
We will find the most reliable suppliers for you according to your description.
Send Now-
 Vicky Chang
Hi there! Welcome to my shop. Let me know if you have any questions.
Vicky Chang
Hi there! Welcome to my shop. Let me know if you have any questions.
Your message has exceeded the limit.

- Contact supplier for lowest price
- Customized Request
- Request Sample
- Request Free Catalogs
Your message has exceeded the limit.
-
Purchase Quantity
-
*Sourcing Details
Your inquiry content must be between 10 to 5000 characters.
-
*Email
Please enter Your valid email address.
-
Mobile







