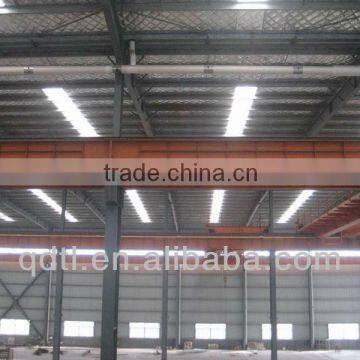prefab engineering steel structure industry building
- 2000 Square Meter / Square Meters per Month
- Qingdao
- T/T
You May Like
-
prefabricated steel fabrication steel metal workshop layout
-
steel structure portable prefab factory building
-
prefabricated light steel rolling steel plant / steel workshop
-
prefabricated steel structure bridge workshop / steel building
-
Prefabricated steel structure fabricated workshop/plant
-
steel space frame construction cargo terminal
Product Details
| Place of Origin | Shandong, China | Brand Name | Tailong | |
| Model Number | TL |
Product Description
Specifications
1.Single storey2.Cornice set parapet, neat and beautiful
3.Roofing FRP good daylighting effect
4.Easy Installation
Specifications
steel frame prefabricated workshop
1.qualified structure and material
2.environmentlly friendly
st saving and convenient
light steel prefabricated workshop
It is a kind of custom made warehouse,vastly used as warehouse,workshop,supermarket,refrigeration store,show room,shopping
mall,storage.etc.We just need the location climate like the local wind,snow and so on for our engineer,then they can design the steel structure exactly.We can provide the service of designing,installation, supervision and training by extra.Regarding to the
house details,please check as follows:
House Size:
1)Length is free as your requirement.
2)Width:single span less than 30m
3)Height:less than 12m
4)Roof pitch:slope is 1:5-1:10
House Body:
1)Door:color steel sandwich sliding door,shutter door,and so on.
2)Window:color steel material window,Plastic window window or aluminium alloy
and so on.
3)Post:depands on the house steel structure
4)Roof beam:depands on the house steel structure
5)Compression decorative parts:made of 0.4mm thick color steel sheet
6)Wall board: EPS ,PU,ROCK WOOL,GLASS WOOL,XPS color steel sandwich
panel for the insulation
7)Roof panel:EPS ,PU,ROCK WOOL,GLASS WOOL,XPS color steel sandwich
panel for the insulation
HouseAccessaries:
1)Ceiling board:Mineral wool,aluminium alloy,PVC and so on
2)Watering system: custom made design and construction or as chinese national
standard
3)Wiring system: custom made design and construction or as chinese national
standard
4)Sanitary appliance:source china market for your needs
5)Furniture:source china market for your needs
Design technical data:
1)Wind load:0.35-1.2KN/sqm
2)Living load:0.3-1.0KN/sqm
3)Dead load:3.0KN/sqm
4)Earthquake intensity:8 grade
5)Location temperature:-20ºC to 45ºC
Contact Us

- Qingdao Tailong Steel Structure Co., Limited
- Contact nameGrace Tian Chat Now
- Phone86-532-88780515
- AddressLujia Village, Madian Town, Jiaozhou City, Qingdao, Shandong
Product Categories
| All | Container house | New Products | Prefabricated house |
| Prefabricated villa | Steel materials | steel structure building | Warehouse |
| Workshop |
New Products
-
Construction steel warehouse
-
prefabricated steel structure warehouse
-
Low cost prefab house
-
prefabricated sandwich panel home
-
Cheap and New Design Prefabricated House
-
Modern Design Competitive Price Movable Prefabricated House
-
Low Price Steel frame workshop
-
Private Used Sandwich Panel Wall Light Steel Workshop Made in China
-
Sandwich Panel Steel Structure Container House
-
Prefabricated steel warehouse
-
Steel structure warehouse made in china
-
Steel structure space tube truss market
Popular Searches
- Mall Building
- Land Machine
- ateliers
- air land
- aires land
- aluminium land
- aluminum land
- beauty land
- pre fabricated steel building
- black land
- brass lands
- case land
- ceramic land
- cleaning land
- colorful land
- copper land
- cotton land
- crystal land
- children land
- digital land
- dual land
- eco land
- electric land
- excell land
- e land
- excell workshop
- garden land
- gold land
- golden land
- good land
Recommended Products
- warehouse steel structure building storage church building steel structure
- building steel structure metal warehousebuilding steel structure metal warehouse
- warehouse steel structure buildingcow shed farm building steel structure space
- prefab building steel structure prefab warehouse steel structure building design
- custom steel structure metal building pitched roofsteel structure hotel building
- Free design prefabricated industrial building construction
- Free design prefabricated steel structure building widely used for workshop
- Light Two Story Shed prefabricated Steel Structure Workshop building materials for house finishing
- low cost industrial shed designs Steel Structures Construction
- prefabricated panel workshop / pre fabricated metal buildings
- prefabricated steel workshop worker building housing warehouse
- prefabricated used steel building sale / prefabricated workshop
Find Similar Products By Category
- Construction & Decoration > Prefabricated Building > Workshops & Plants
- Please Enter your Email Address
- Please enter the content for your inquiry.
We will find the most reliable suppliers for you according to your description.
Send Now-
 Grace Tian
Hi there! Welcome to my shop. Let me know if you have any questions.
Grace Tian
Hi there! Welcome to my shop. Let me know if you have any questions.
Your message has exceeded the limit.

- Contact supplier for lowest price
- Customized Request
- Request Sample
- Request Free Catalogs
Your message has exceeded the limit.
-
Purchase Quantity
-
*Sourcing Details
Your inquiry content must be between 10 to 5000 characters.
-
*Email
Please enter Your valid email address.
-
Mobile

