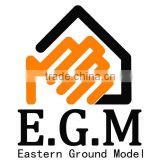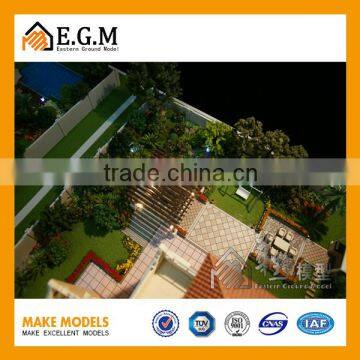Home > Products > Other Building Model > Miniature architectural model,building model making,model construction
Miniature architectural model,building model making,model construction
- Shenzhen
- T/T Credit Card
You May Like
-
Customized Urban Planning Architectural Digtal Model for Government
-
3D Architectural Rendering Scale Models Plastic Material
-
Scale Model Kits With Figures Furniture 1 100
-
Landscape miniature plastic scale model house making
-
Lighting Real Estate Building Layout Mode , Miniature Architectural Model Maker
-
China miniature building model for sale
Product Details
| Place of Origin | Guangdong, China | Brand Name | Eastern Ground Model | |
| Model Number | EGM-B1 |
Product Description
Miniature architectural model,building model making,model construction
1.unique design and modern style
2.good quality with competitive price
mpt delivery and best after service
Packing Details : inner: plastic warp
outside: wooden packing box
Delivery Details : delivery from 15 to 30 days or depend on your project.
1. Special logistics packaging
2. Professional handling
3. Carefully adjusted to put
4. Professional placement
5. Professional shock
1.How much does a model cost?
There are no definitive answers to this question as every model is a unique project. Prices range from less than a hundred pounds to many thousands of pounds. Big complicated models obviously cost more than small simple models but there are no fixed price bands that can be applied to these projects. The only way we can give a cost estimate for your model is by studying at whatever information you have and getting a feel for how complex the project is - although, if necessary, we can give you a rough ball park figure just from a verbal description.
2.Quotation (The basic infos need):
A). What is the building model scale you want to make?1/20,1/50,1/100 or others;
B). Total model building size;
C). Building and landscape photos or renderings for reference (pdf, dwg, jpg and etc.);
D). Special requirements(Lighting, Multimedia, material, cover, packing etc).
3. Build the model (The basic infos need):
A: Site-plan
B: Master-plan ( boundaries of the site plan that should be included on the scale model.)
C: Renderings or design sketch(Scale that you want the model, or overall size you envisioning )
D: Building Floor-plan
E: Facades(master plan, elevation, section)
4.Does it matter if I am not local:
Not at all. We manufacture models for clients all over the world. Information exchange and client communication is all carried out via email or telephone what's more video chat keep you in touch with progress on your model. We usually find completed models can be signed off from photographs (although you may prefer to come in for a final inspection) and there are various options for delivery. Besides we pay more attention to the packaging, inside using anti-seismic air bubble film, outside box, using solid wood case with stainless steel covered edge, bottom of the box using universal wheel, so that it can ensure the model stable, safety during long distance delivery.
If you are interested in our models, please send inquiry to me. I will reply you as soon as earlier!
Contact Us

- Shenzhen Huaye Model Co., Ltd.
- Contact nameVictor Wang Chat Now
- Phone0086-0755-89481852-606
- AddressFloor 2, Bldg. 2, Meibaohe Ind. Zone, Dalang Shishang Chuangyi City, Longhua New Dist. , Shenzhen, Guangdong
Product Categories
New Products
-
Shenzhen 3D Glass Building Model Making
-
2016 3D bungalow house plans house
-
Shenzhen tiny houses prefab prefabricated maker
-
New Arrival 3D Layout Custom Architectural for Sale
-
Miniature Custom Architectural Maker Kits
-
Shenzhen Layout Miniature 3D Real Estate
-
China Miniature Maker Miniature Real Estate Kits
-
Shenzhen Windows Model in Small House
-
3d models famous miniature model buildings
-
Top Architectural Building Systems Manufacturers
-
Great architectural modern style market building design Manufacturers
-
China names famous mouse model engine building
-
wholesale factory architectural exterior home design
-
Specific Chinese Style Coco Park Miniature Model,Architecture Model
-
Model Building For Exhibition,Dubai Sport City Miniature Scale Model
-
Drilling Platform Scale Model for Showing,Perfect Miniature Model
-
miniature scheme model for real estate
-
Islamic Cultural Center Architectral Model Making, Religious Features Building Model
-
miniature construction & real estate urban planning model
-
high quality miniature urban planning model
-
government city planning model supplier
-
miniature city planning and construction model maker
-
miniature government zone planning model
-
Urban planning scale model, government land using project for commercial center
Popular Searches
- structure design
- garden house
- modular building
- prefab house
- mobile hospital
- layer shed
- labor camp
- mobile house
- accommodation
- office container
- container house
- dormitory
- toilet container
- mining camp
- modular home
- container house apartment
- prefab apartment
- prefab house apartment
- steel structure prefabricated apartment
- modular container apartment
- structure building apartment
- bedroom apartment
- container home apartment
- container house home apartment
- architecture rendering
- architecture housing
- architecture design model
- movable house
- rock wool fiber
- insulation can
Recommended Products
- 20/30/40 foot twin wing expansion box villa with 1/2/3 bedrooms, 1 living room, 1 kitchen, and 1 bathroom
- 15 foot double wing expansion box 570 expansion box for foreign trade export folding box
- Quick Assembled Convenient Thermal Insulation Prefab House with bathroom, circuit sets, flooring, basin and toilet
- Quick Assembled Convenient Thermal Insulation Prefab House Window Office House and Outdoor Prefab Store
- Quick Assembled Convenient Thermal Insulation Prefab House L5.95*W3*H2.8m with customized inner decoration
- Quickly assemble and expand the folding room Container Room
- Container Room Quickly assemble and expand the folding room
- Double wing folding expansion room container room
- Quick Assembled Convenient Thermal Insulation Prefab House L5.95*W3*H2.8m with different colour and inner decorations
- Quick Assembled Convenient Thermal Insulation Prefab House L5.95*W3*H2.8m with customized flooring and bathroom
- Quick Assembled Convenient Thermal Insulation Prefab House L5.95*W3*H2.8m Window Office House
- Quick Assembled Convenient Thermal Insulation Prefab House L5.95*W3*H2.8m Standard House
Find Similar Products By Category
- Construction & Decoration > Prefabricated Building > Prefabricated Hotel
- Please Enter your Email Address
- Please enter the content for your inquiry.
We will find the most reliable suppliers for you according to your description.
Send Now-
 Victor Wang
Hi there! Welcome to my shop. Let me know if you have any questions.
Victor Wang
Hi there! Welcome to my shop. Let me know if you have any questions.
Your message has exceeded the limit.

- Contact supplier for lowest price
- Customized Request
- Request Sample
- Request Free Catalogs
Your message has exceeded the limit.
-
Purchase Quantity
-
*Sourcing Details
Your inquiry content must be between 10 to 5000 characters.
-
*Email
Please enter Your valid email address.
-
Mobile







