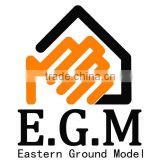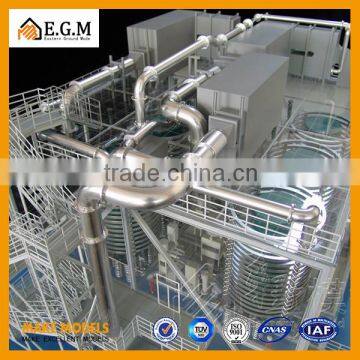Home > Products > Industrial Models > 3d architectural visualization design engineering model
3d architectural visualization design engineering model
- Shenzhen
- Credit Card PayPal
You May Like
-
industrial factory scale models,Sewage Treatment Plant model
-
industrial factory scale model,Nuclear Power Plant model
-
mechanical accessories model,industrial component model
-
Souvenir Use and Europe Regional Feature Miniature Ship Models
-
industrial project model,industrial factory model
-
plant facilities model,industrial model
Product Details
| Place of Origin | Guangdong, China | Brand Name | Eastern Ground Model | |
| Model Number | EGM-IT9 |
Product Description
3d architectural visualization design engineering model
1.unique design and modern style
2.good quality with competitive price
mpt delivery and best after service
Brief introduction
Eastern Ground Model (EGM) was founded in 1992. It has established 17 branches in Shenzhen, Beijing, Chongqing, Taiyuan, Shanghai, Xi’ an, Changsha, Qingdao, Huhhot, Kunming, Changchun, Shenyang, Dubai, Saudi and New Zealand as yet. Eastern Ground Model (EGM) is the first company in the industry to pass the ISO9001 quality management system certification, and to research & develop and use the world leading level 3D print equipment. Meanwhile, it is the first model company to go abroad.
Experience
In the last 24 years, Eastern Ground Model (EGM) has been concentrating on real estate model, industrial machinery model, exhibition model, model material research, model material production, arts and crafts, exhibition service, model making technology service, animation design, etc., created and developed a number of industry standard, has won the “China model industry first brand”, “China model industry’s most influential brand”, “quality, reputation double safeguard demonstration unit” and “customer satisfaction brand of choice”.
Main Products
Building Model
Commercial Model
Industial Model
Villa Model
Interior layout Model
Holographic Model
Packing Details : inner: plastic warp
outside: wooden packing box
Delivery Details : delivery from 15 to 30 days or depend on your project.
1. Special logistics packaging
2. Professional handling
3. Carefully adjusted to put
4. Professional placement
5. Professional shock
1. How much does a model cost?
There are no definitive answers to this question as every model is a unique project. Prices range from less than a hundred US dollars to many thousands of US dollars. Big complicated models obviously cost more than small simple models but there are no fixed price bands that can be applied to these projects. The only way we can give a realistic estimate for your model is by looking at whatever information you have and getting a feel for how complex the project is - although, if necessary, we can give you a rough ball park figure just from a verbal description.
2. Does it matter if I am not local?
Not at all. We manufacture models for clients all over China and abroad. Information exchange and client liaison is all carried out via email or telephone and regular photographs keep you in touch with progress on your model. We usually find completed models can be signed off from photographs (although you may prefer to come in for a final inspection) and there are various options for delivery.
3. What information is required to supply a quotation?
To provide a fixed price quotation for a model, ideally we require a fairly comprehensive set of drawings but we understand this isn’t always possible. As a basic guideline, for an architectural model we would require a site plan with some indication of levels (unless it’s flat) plus several elevations of the new development. Site photographs are also very useful. For display models or exhibition models we need as many images, drawings or 3D views of the proposed design as possible. But if you are at the very early stages of a project we can supply a rough cost from very minimal information.
4. What format should the information be in?
The information can be emailed as, pdfs, dwgs, jpgs, etc. It would be better if you can provide the drawings directly in CAD format, it will save us both a lot of time.
5. How long is a model quotation valid for?
A quotation is valid for a period of three months. The only part of the quotation that may change is the proposed completion date. Modelmakers has to book projects in on a first come first served basis so if there is a delay in confirming the order, other projects may well put back the date we can complete your model.
6. What information is required to build the model?
The better the information you are able to give us, the better the architectural model we are able to give you. A full set of plans, sections, elevations and renderings will enable us to make your model quickly and accurately(ideally as DWGs).
If you are interested in our models, please send inquiry to me. I will reply you as soon as earlier!
Contact Us

- Shenzhen Huaye Model Co., Ltd.
- Contact nameVictor Wang Chat Now
- Phone0086-0755-89481852-606
- AddressFloor 2, Bldg. 2, Meibaohe Ind. Zone, Dalang Shishang Chuangyi City, Longhua New Dist. , Shenzhen, Guangdong
Product Categories
New Products
-
Industrial zones model,industrial factory model
-
miniature architectural Arts & Crafts metal model
-
miniature architectural wooden model making
-
miniature architectural acrylic model
-
religious features sliver architectural model-Matte Makkah
-
skillful manual crystal building model making
-
Model Wood Japanese House Roof
-
exquisite argent souvenir mecca model
-
argent holy mosque model,Souvenir mecca model
-
3d glass building model,reisidential building model
-
architectural building scale model,wooden residential buidling model
-
laser cutting a wood model building,wooden residential building model
-
wooden residential building model with Fireproof material
-
crystal building model,residential building model
-
high quality customized miniature crystal model
-
advanced technology 3d laser crystal model from Eastern Ground Model
-
luxury monomer commercial building model
-
architecture miniature building model with light
-
customized business building model, handmade commercial building model
-
beautiful acrylic architectural model with landscape and river
-
modern luxury architectural high rise building model
-
high rise acrylic building model with interior layout
-
monomer architectural building santable with light and landscape
-
miniature architecture sand table with interior layout
Popular Searches
- structure design
- garden house
- modular building
- prefab house
- mobile hospital
- layer shed
- labor camp
- mobile house
- accommodation
- office container
- container house
- dormitory
- toilet container
- mining camp
- modular home
- container house apartment
- prefab apartment
- prefab house apartment
- steel structure prefabricated apartment
- modular container apartment
- structure building apartment
- bedroom apartment
- container home apartment
- container house home apartment
- architecture rendering
- architecture housing
- architecture design model
- movable house
- rock wool fiber
- insulation can
Recommended Products
- 20/30/40 foot twin wing expansion box villa with 1/2/3 bedrooms, 1 living room, 1 kitchen, and 1 bathroom
- 15 foot double wing expansion box 570 expansion box for foreign trade export folding box
- Quick Assembled Convenient Thermal Insulation Prefab House with bathroom, circuit sets, flooring, basin and toilet
- Quick Assembled Convenient Thermal Insulation Prefab House Window Office House and Outdoor Prefab Store
- Quick Assembled Convenient Thermal Insulation Prefab House L5.95*W3*H2.8m with customized inner decoration
- Quickly assemble and expand the folding room Container Room
- Container Room Quickly assemble and expand the folding room
- Double wing folding expansion room container room
- Quick Assembled Convenient Thermal Insulation Prefab House L5.95*W3*H2.8m with different colour and inner decorations
- Quick Assembled Convenient Thermal Insulation Prefab House L5.95*W3*H2.8m with customized flooring and bathroom
- Quick Assembled Convenient Thermal Insulation Prefab House L5.95*W3*H2.8m Window Office House
- Quick Assembled Convenient Thermal Insulation Prefab House L5.95*W3*H2.8m Standard House
Find Similar Products By Category
- Construction & Decoration > Prefabricated Building > Prefabricated Hotel
- Please Enter your Email Address
- Please enter the content for your inquiry.
We will find the most reliable suppliers for you according to your description.
Send Now-
 Victor Wang
Hi there! Welcome to my shop. Let me know if you have any questions.
Victor Wang
Hi there! Welcome to my shop. Let me know if you have any questions.
Your message has exceeded the limit.

- Contact supplier for lowest price
- Customized Request
- Request Sample
- Request Free Catalogs
Your message has exceeded the limit.
-
Purchase Quantity
-
*Sourcing Details
Your inquiry content must be between 10 to 5000 characters.
-
*Email
Please enter Your valid email address.
-
Mobile







